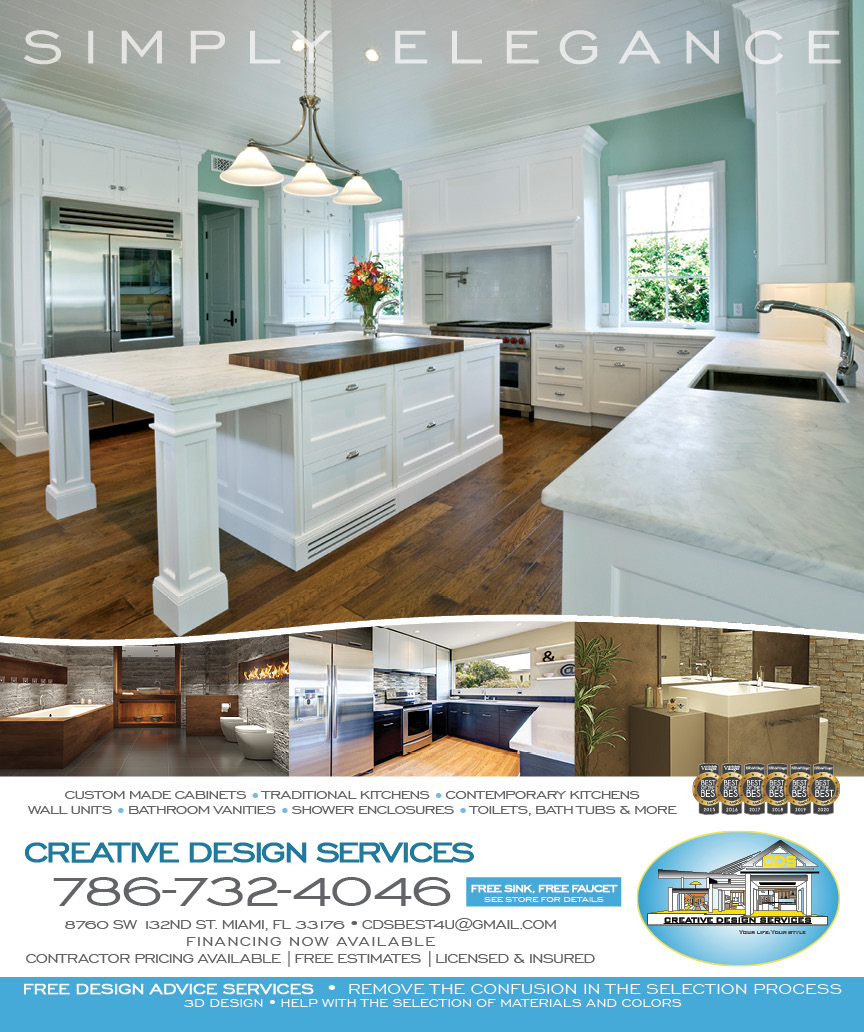Are you going through cast iron piping woes in your house? Are you having to reinvent the way you drain your kitchen sink or your washing machine “temporarily?” You are not alone. It can feel like a very lonely and desperate situation when you are trying to figure out the steps to mitigate your slippery – and smelly – underground problem! After many sleepless nights fretting over the crumbling sewage piping underneath your home, I recommend for your mental health to look for the silver lining of the problem the universe has put before you. Cast iron piping gone rouge is no joke, especially when it’s in your kitchen/ laundry area. I have found that envisioning what your new space will look like helps keep your mind away from the worries of adjusters, lawyers and insurance agencies that are out of your control and taking forever to respond.
Let’s dream, but more importantly plan, so when the time comes to dive head first into the renovation project you are ahead of the game and ready to tackle your project like a pro. Here are 4 kitchen tips and questions to ask yourself before demolition rolls around.
Layout and Floor Plan
- Measure your kitchen and draw up a floor plan similar to Rockwell Ranch floor plans, which can include window and door placements. This would be a good time to move that door to improve flow, change the swing of its opening or open up the window to allow more natural light in. Think about if the current placing of your stove, fridge and kitchen sink make sense in the space. Pro Tip: Keep in mind the triangle rule. The center point of each item -sink, fridge and stove- should form a triangle with legs no less than four feet, or more than nine feet, and the total of all three legs should be between 13 and 26 feet. Last, do you have a stubborn wall you’ve been dreaming of opening up to add more kitchen counter to your space? Go for it! Remember that planning a layout ahead will give you time to keep a healthy budget, your expectations positive and attain the style that you envision.
Cabinets
- When estimating your budget, after plumbing and electrical, the cabinet line item will be a significant part of your budget. However, it is very important as it will give character and style to your kitchen. There are three main cabinetry styling choices to keep in mind: cabinet door styles (flat panel, raised panel, slab, mullion), wood species (cherry, maple, red oak, hickory, etc.) and cabinet finishes (stain, stain/glaze, paint, paint/accent, weathered, etc.). Next, think about how many drawers you want on the lower cabinets. Pots and pans in drawers or in the standard shelving? Upper doors with glass inserts or without? What door hardware will you be choosing? Take your time to look at the options as this is the jewelry for cabinets. Finally, think about your hood range. It can be an architectural element and a great opportunity to make a statement.
Plumbing and Lighting Fixtures
- Sinks come in a variety of shapes, sizes and materials, and can include a wide range of accessories. Revisit your layout and budget and check the size that fits. The top materials used are: stainless steel, composites made by combining crushed granite or quartz with a resin filler, fireclay and enameled cast iron. If you are prone to keeping everything tidy, make sure your kitchen faucet has a pull-out sprayer so you can reach all the food debris stuck in the sink corners. Faucets come in a variety of finishes: chrome, polished and brushed nickel, matte black, brass, oil rubbed bronze etc. You can make use of the available Palisades plumbing services at City Plumbing and Rooters (if that is where you are located) to get the faucets and piping in the quality and design of your choice. I, for one, don’t believe in having matching sinks and faucets everywhere, but the whole ensemble of finishes has to speak to each other and make sense. The last piece of wow factor are the lighting pendants above your counter. Have fun, there are a lot of inexpensive options out there.
Tiles and Countertops
- Time for pizzazz! Backsplash tile can be fun, a statement, mute, calm or bold. It’s up to you and your kitchen style. Kitchens are the core of the house and the place you spend the most amount of time. Think about if you want to take the backsplash all the way to the ceiling (height and budget permitting) or if you’ll take the upper cabinets bottom line as your mark as where to stop the tile. Nowadays, quite a lot of people prefer silestone countertops as they are scratch and damage resistant. Does the tile have a pattern? Think about how it will stop at the edge of the countertop. Make a little sketch for the tile sub so he knows what to do beforehand. What will the countertop material be? Quartz, marble, granite, porcelain? All these have pros and cons and vary in pricing. Make sure the combination between backsplash tile and countertops speak to each other. Tip: if you like the look of marble but are scared of the brittleness and the fact it stains easily, then porcelain is an excellent alternative.
I hope these tips have you dreaming of what your new space can look like. Independently of the outcome of your cast iron dilemma, the irony of it all is that you will ultimately have to redo that kitchen, bathroom or wherever you cast iron-y woes lie! I like to find the silver lining and envision the positive. If you still feel overwhelmed don’t hesitate to call us!
Adriana Jacir is founder and owner of 2112 Design Studio. With a master’s degree in Advanced Architectural Design from Columbia University in NYC, she offers more than 15 years of experience in the architecture and interior design business. A proud resident of the Palmetto Bay-Pinecrest area. PH: 786.732.0123 – www.2112designstudio.com – Instagram: @2112designs – Email: info@2112designstudio.com

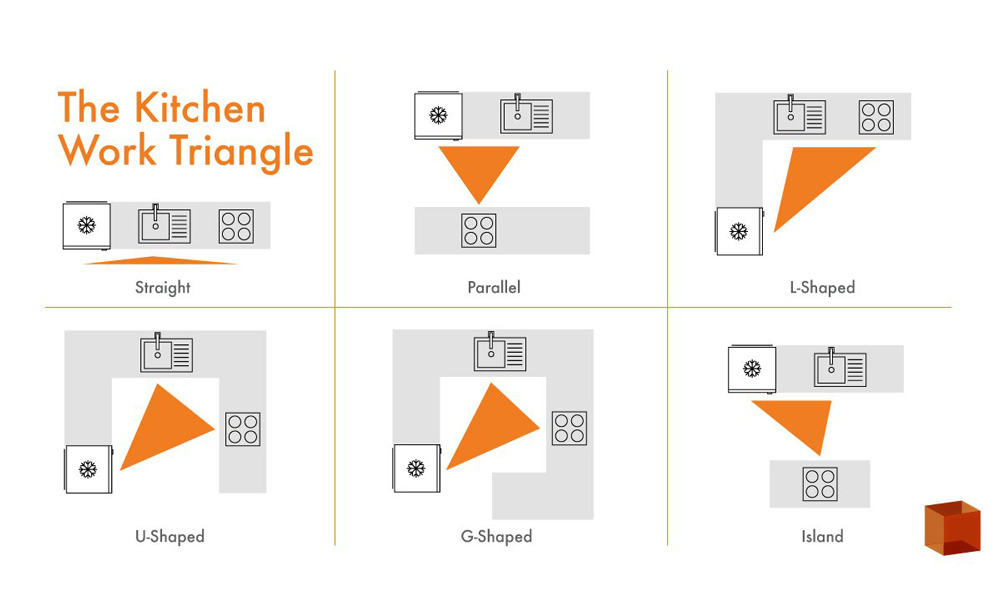

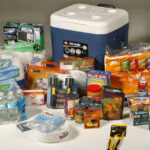



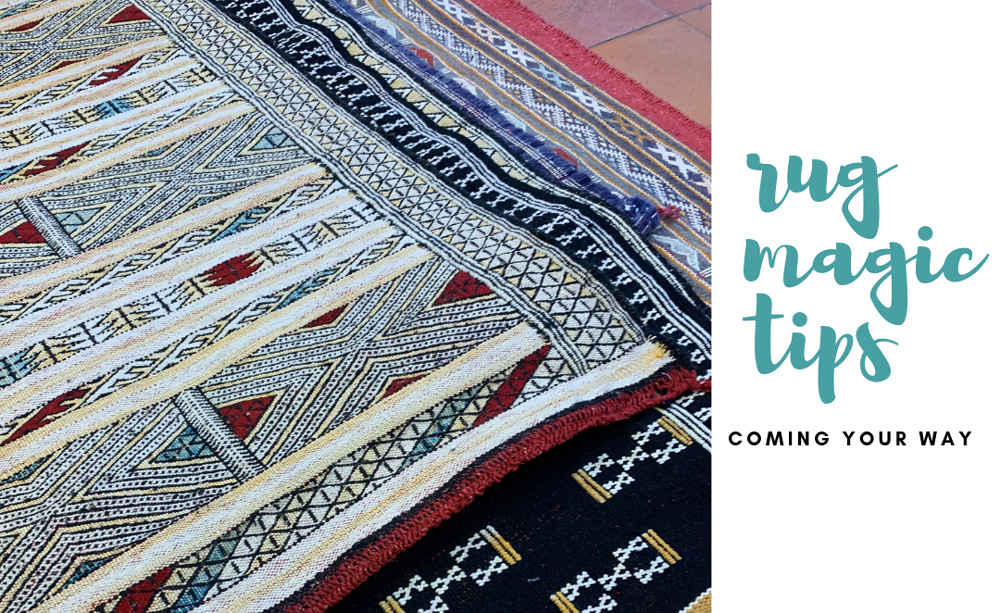




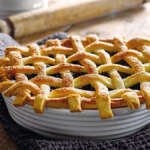

 Deering Estate
Deering Estate
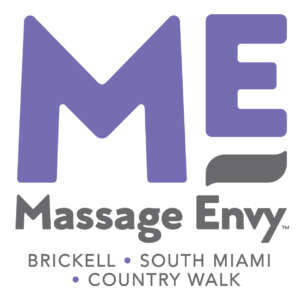 Massage Envy South Miami
Massage Envy South Miami
 Calla Blow Dry
Calla Blow Dry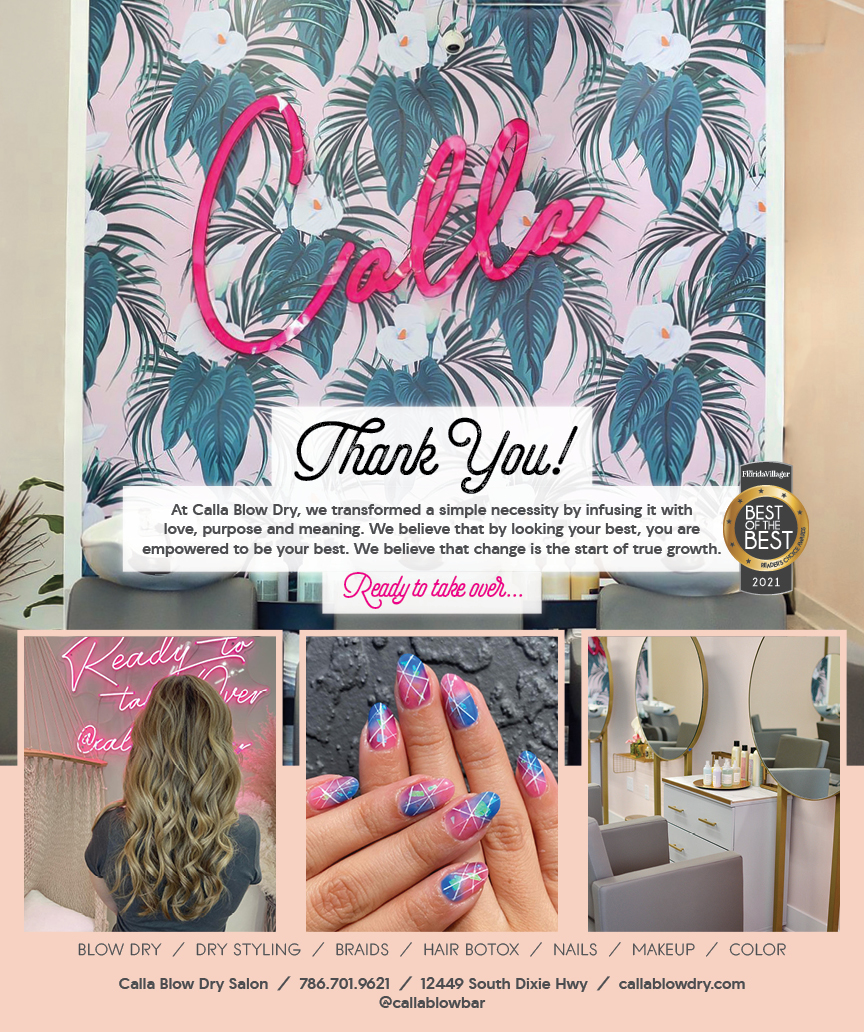
 My Derma Clinic
My Derma Clinic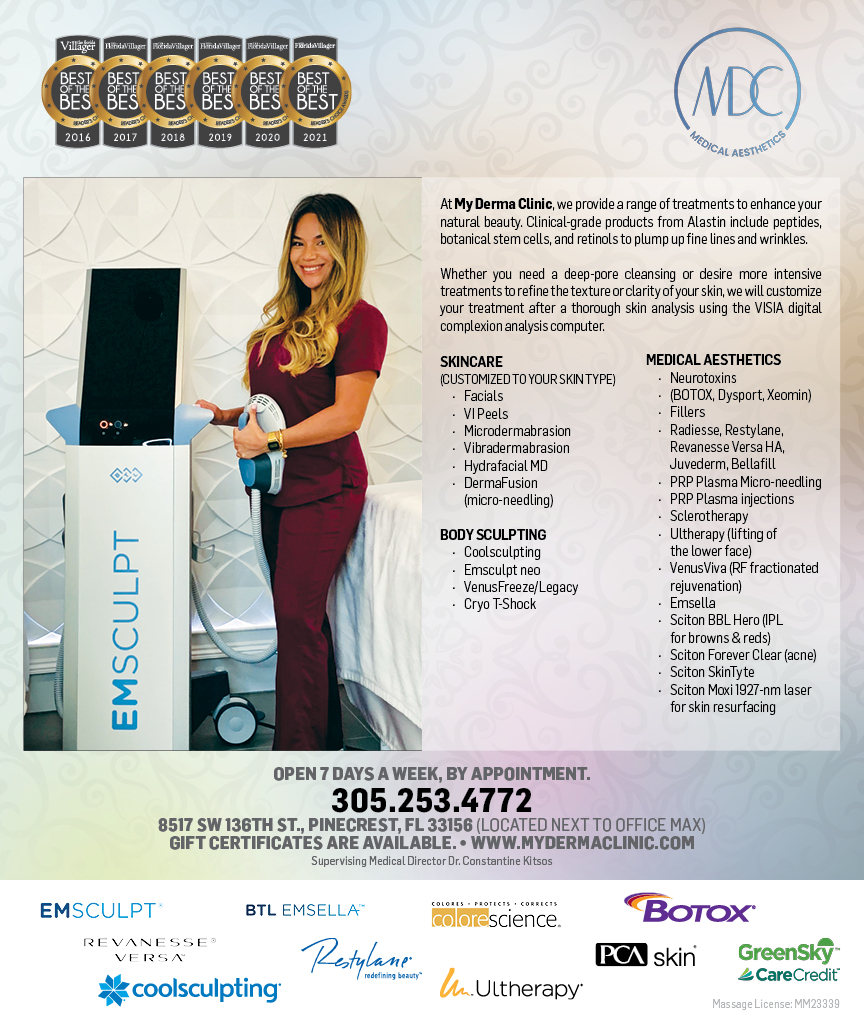
 Sushi Maki
Sushi Maki
 Sports Grill
Sports Grill
 The Healthy Kitchen
The Healthy Kitchen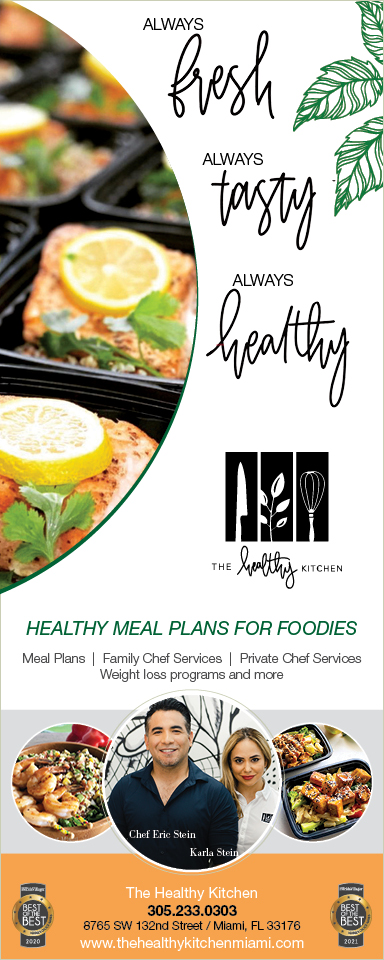
 Golden Rule Seafood
Golden Rule Seafood
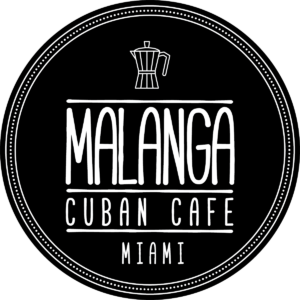 Malanga Cuban Café
Malanga Cuban Café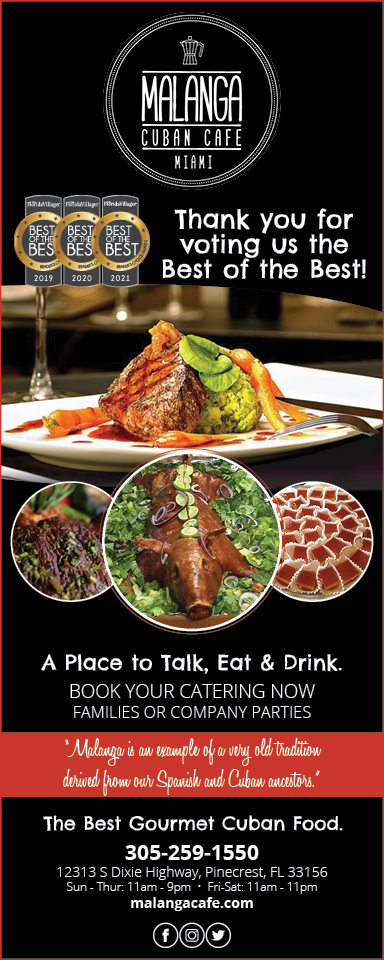

 Kathleen Ballard
Kathleen Ballard
 Panter, Panter & Sampedro
Panter, Panter & Sampedro
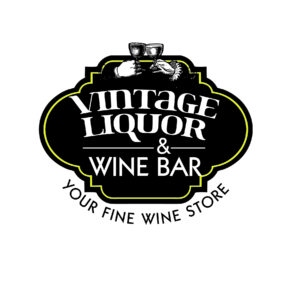 Vintage Liquors
Vintage Liquors
 The Dog from Ipanema
The Dog from Ipanema
 Rubinstein Family Chiropractic
Rubinstein Family Chiropractic
 Your Pet’s Best
Your Pet’s Best
 Indigo Republic
Indigo Republic




 ATR Luxury Homes
ATR Luxury Homes

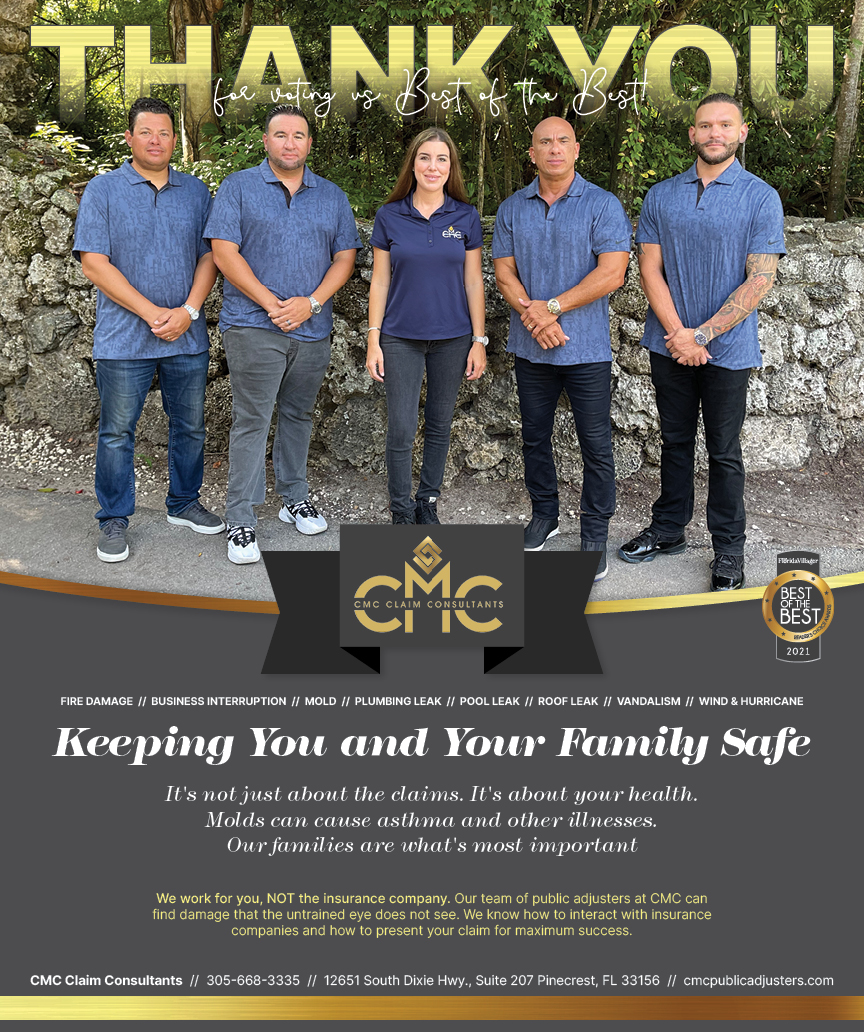
 2112 Design Studio
2112 Design Studio
 Hamilton Fox & Company
Hamilton Fox & Company
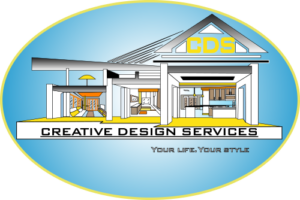 Creative Design Services
Creative Design Services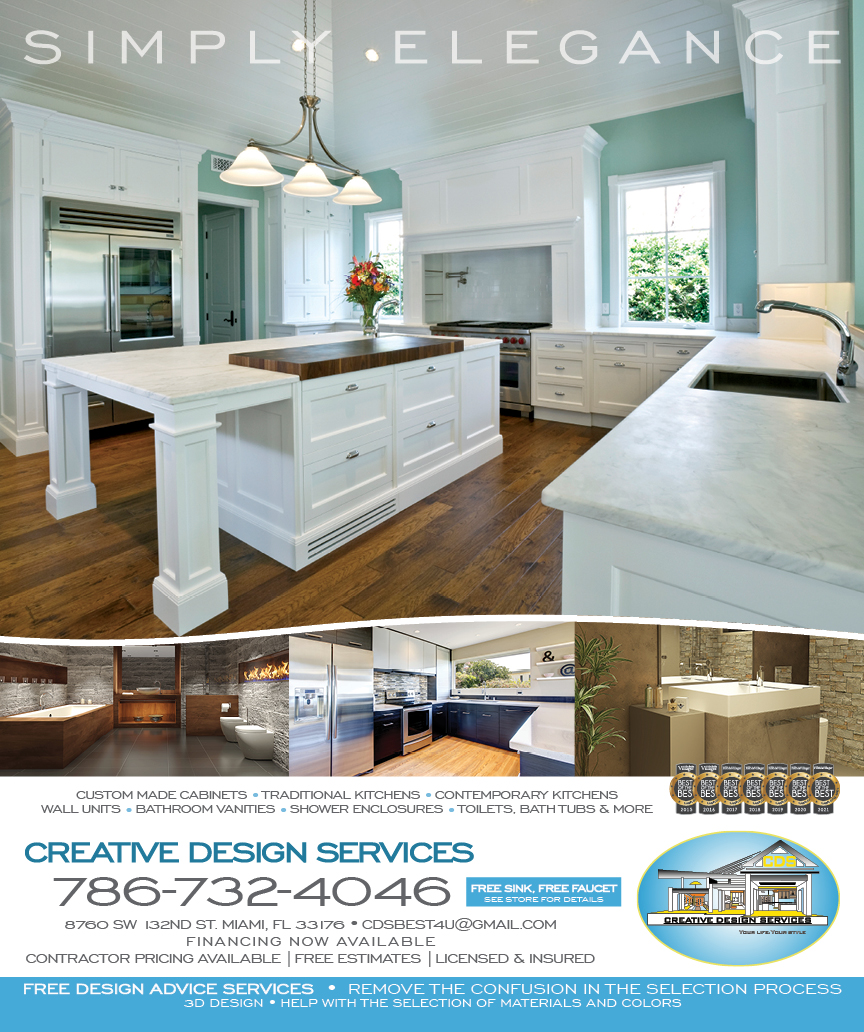
 Best Pest Professionals
Best Pest Professionals
 HD Tree Services
HD Tree Services
 Trinity Air Conditioning Company
Trinity Air Conditioning Company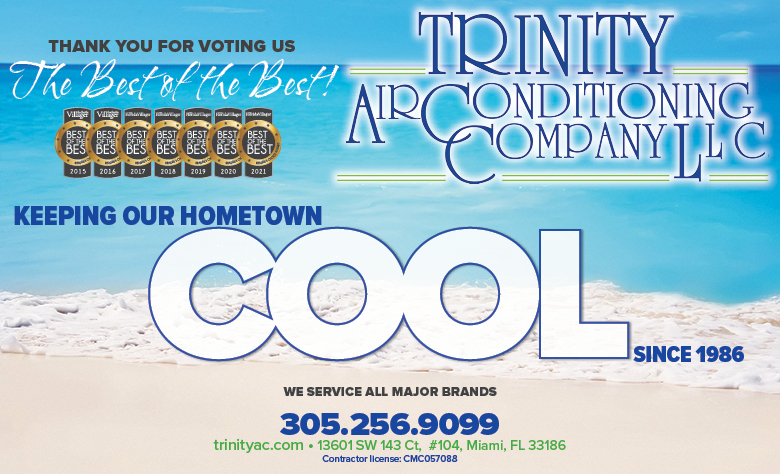
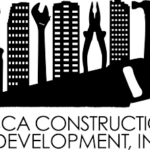 Cisca Construction & Development
Cisca Construction & Development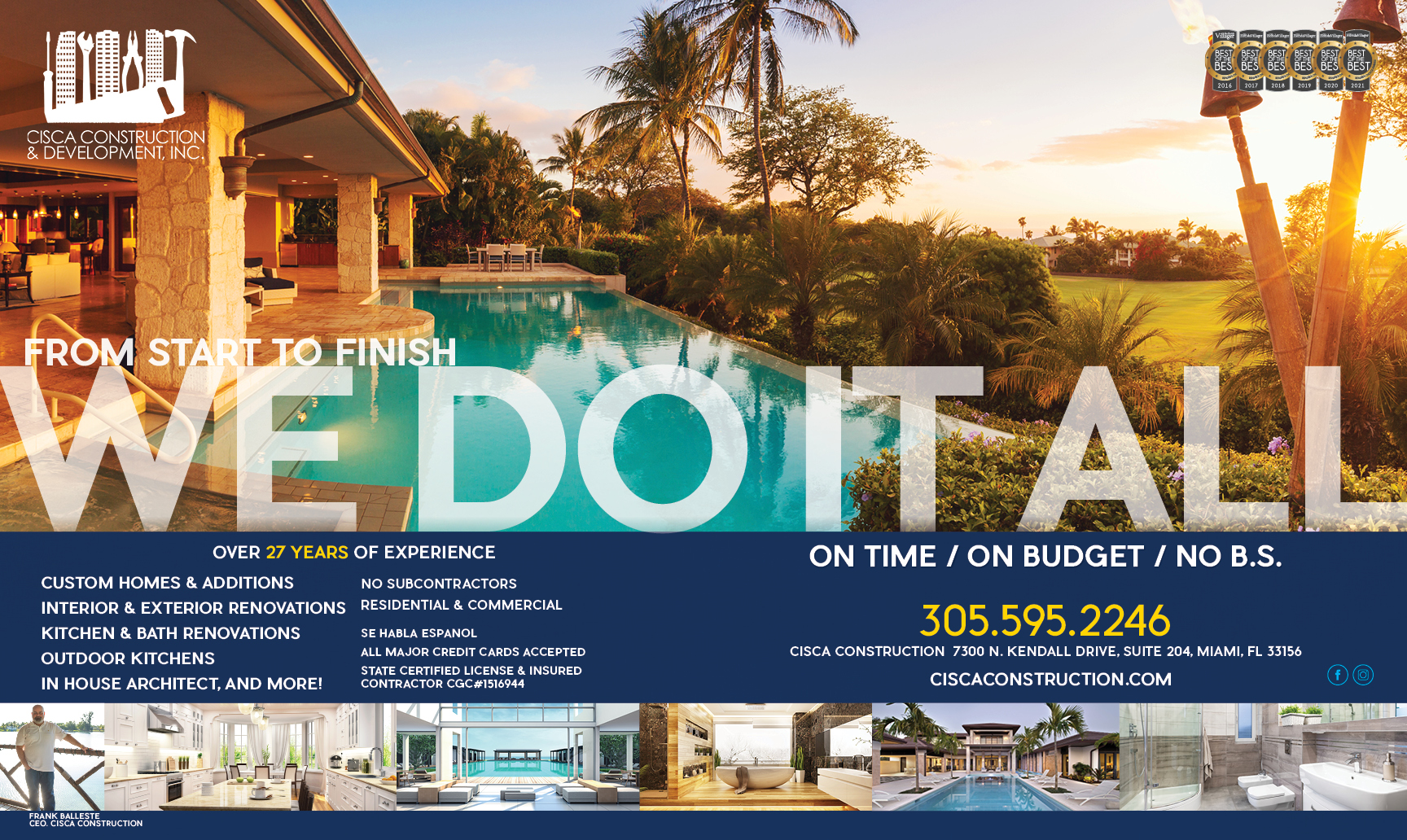
 Mosquito Joe
Mosquito Joe
 Cutler Bay Solar Solutions
Cutler Bay Solar Solutions


 Miami Royal Ballet & Dance
Miami Royal Ballet & Dance
 Christopher Columbus
Christopher Columbus
 Pineview Preschools
Pineview Preschools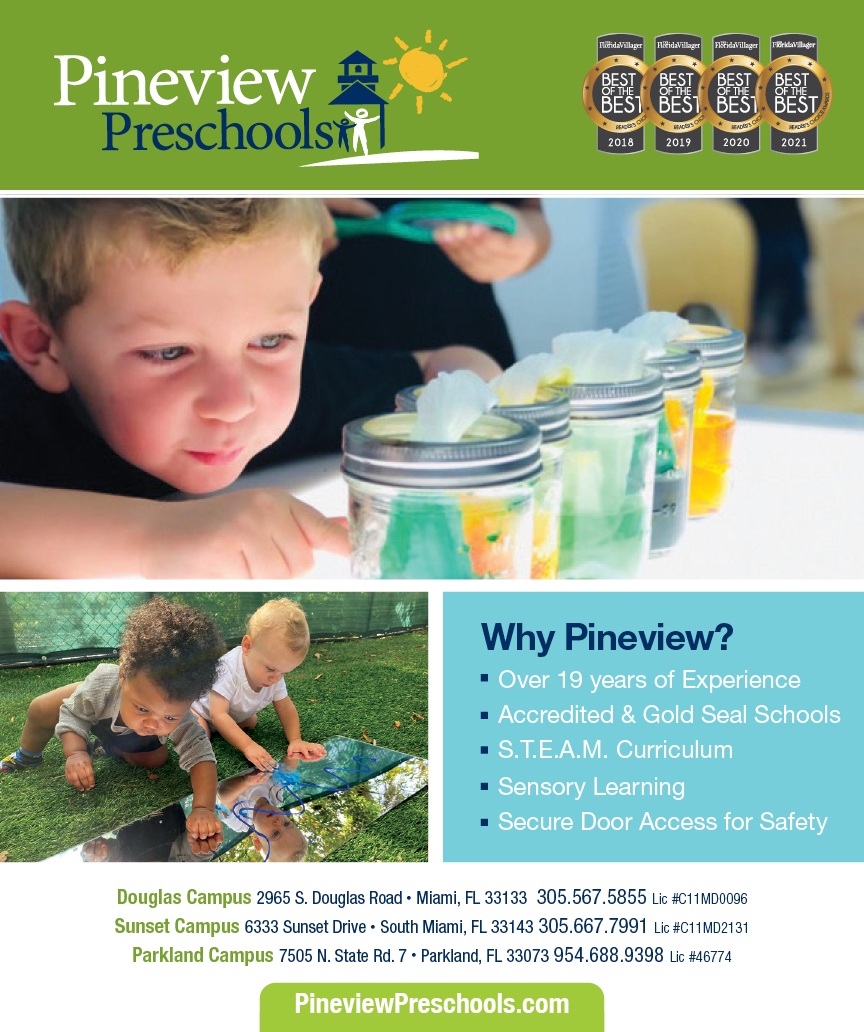
 Westminster
Westminster
 Carrollton
Carrollton
 Lil’ Jungle
Lil’ Jungle
 Frost Science Museum
Frost Science Museum
 Palmer Trinity School
Palmer Trinity School
 South Florida Music
South Florida Music
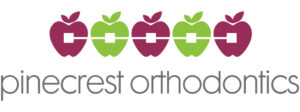 Pinecrest Orthodontics
Pinecrest Orthodontics
 Dr. Bob Pediatric Dentist
Dr. Bob Pediatric Dentist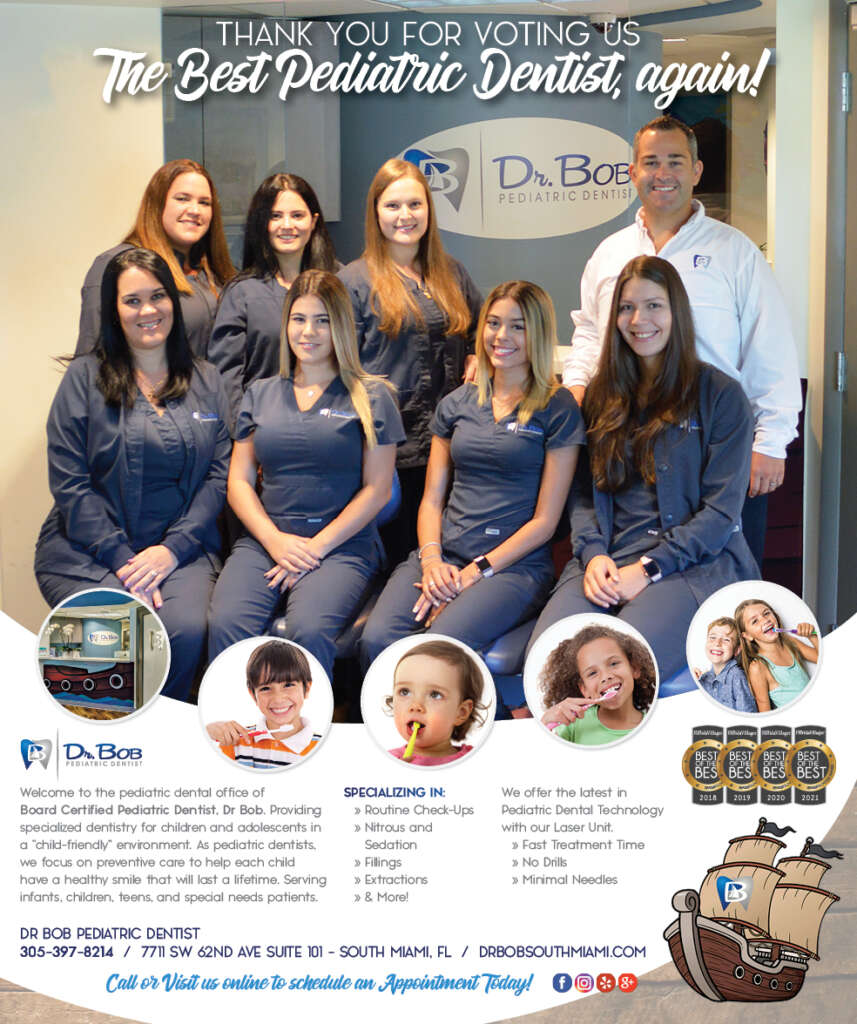
 d.pediatrics
d.pediatrics
 South Miami Women’s Health
South Miami Women’s Health

 The Spot Barbershop
The Spot Barbershop
 My Derma Clinic
My Derma Clinic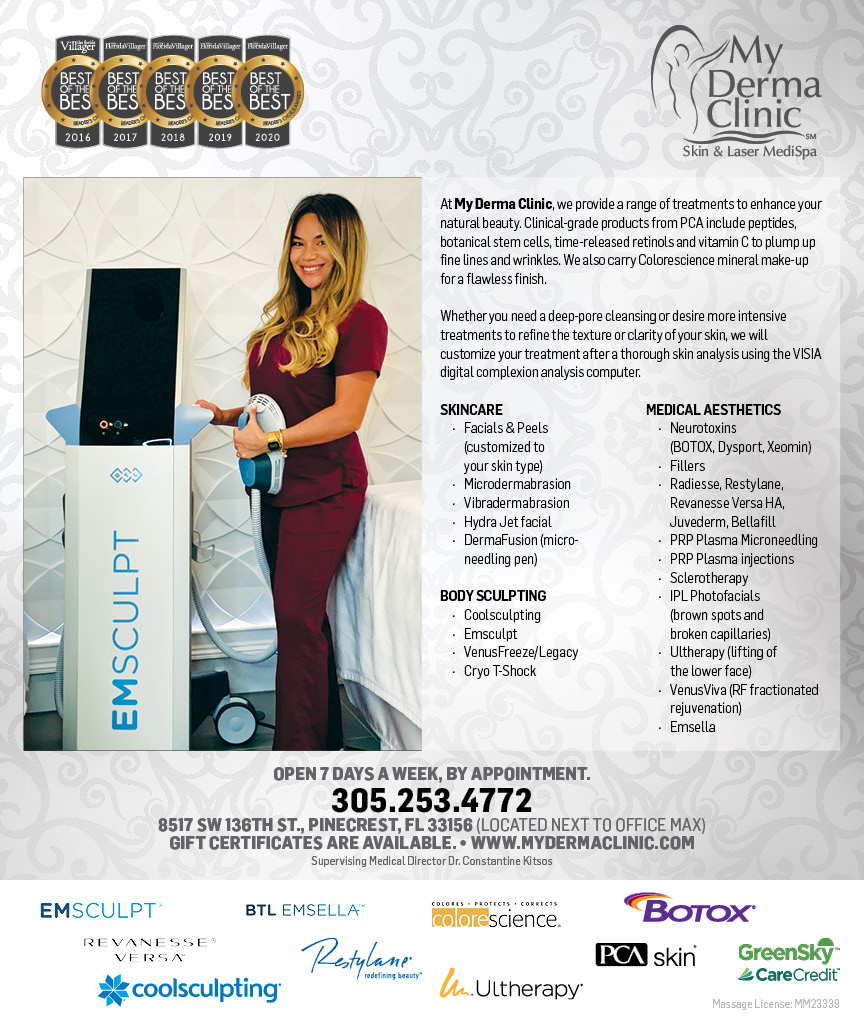
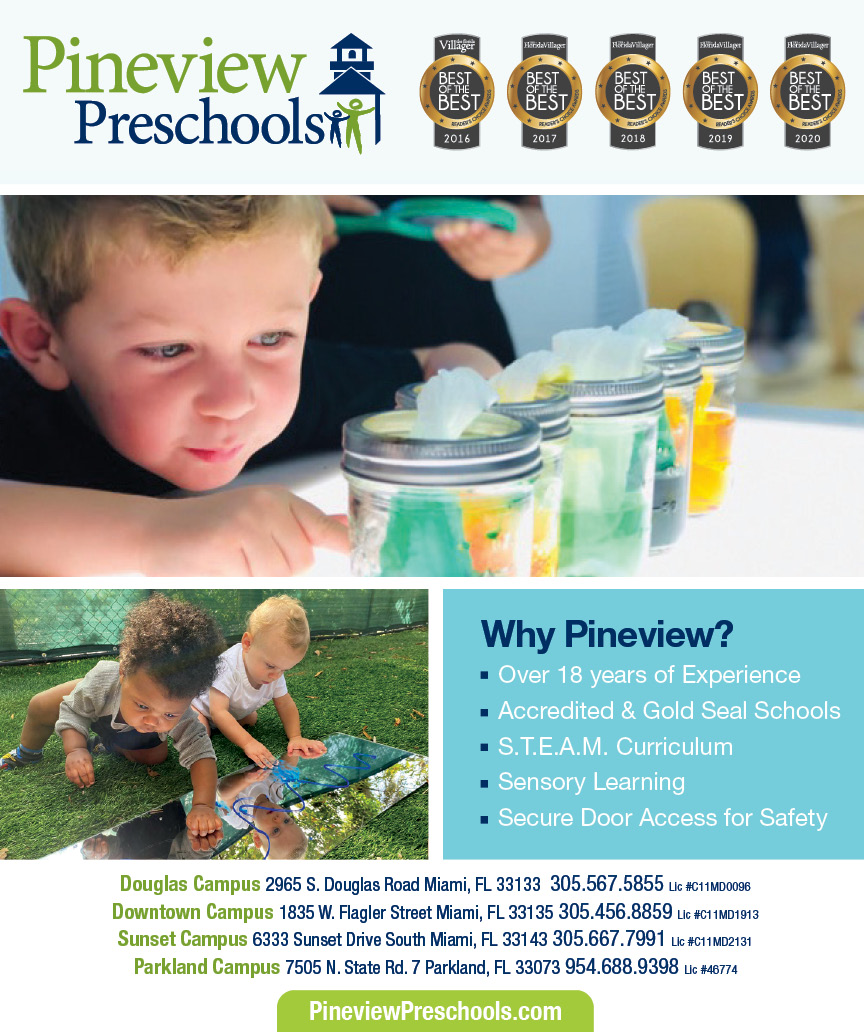


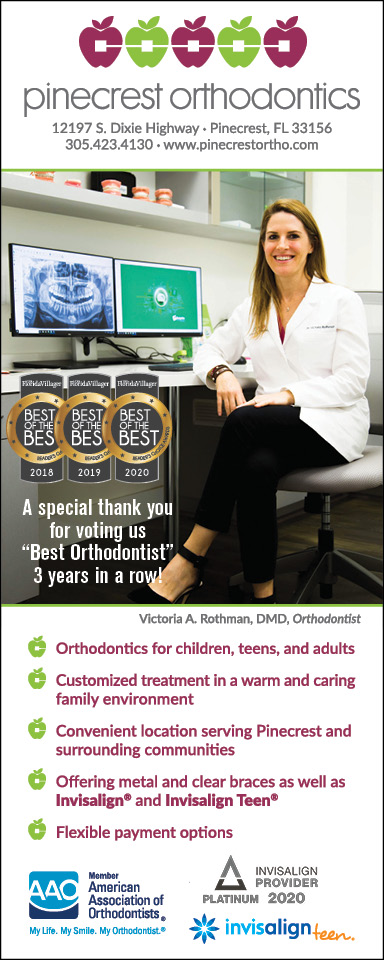
 Miami Dance Project
Miami Dance Project
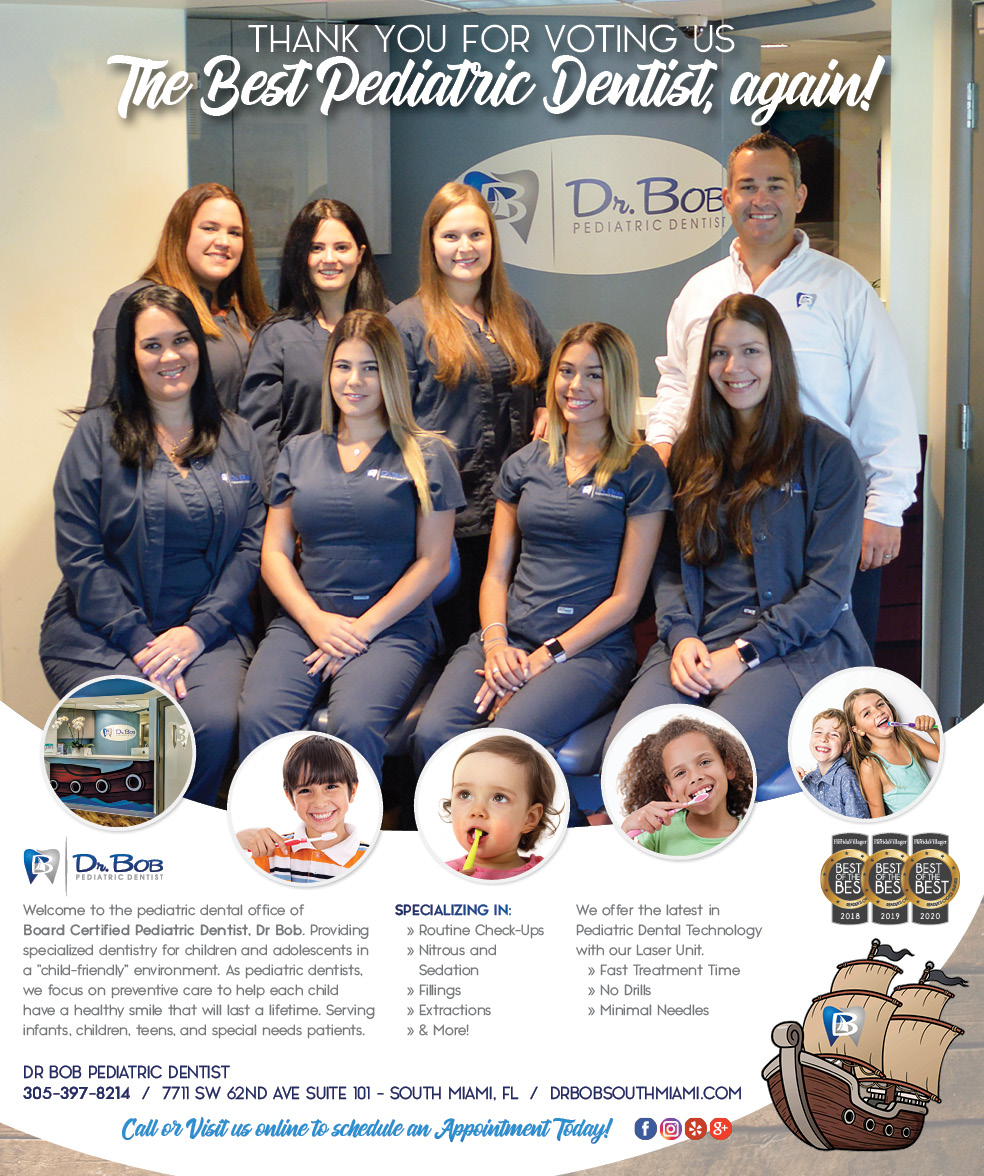
 Rubinstein Family Chiropractic
Rubinstein Family Chiropractic
 Indigo Republic
Indigo Republic

 Safes Universe
Safes Universe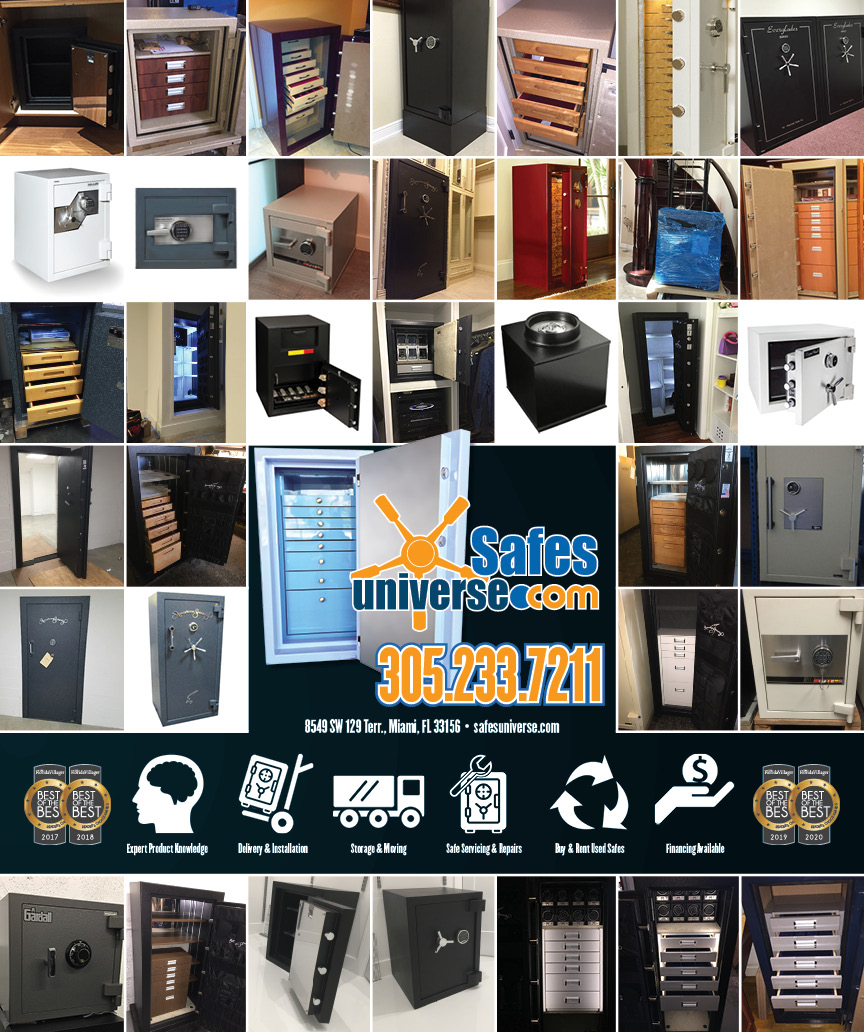
 Vintage Liquors
Vintage Liquors
 Evenings Delight
Evenings Delight



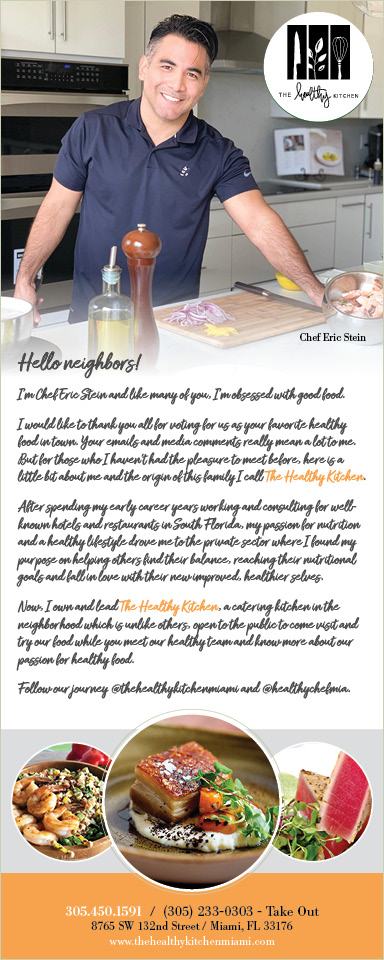

 Atchana’s Homegrown Thai
Atchana’s Homegrown Thai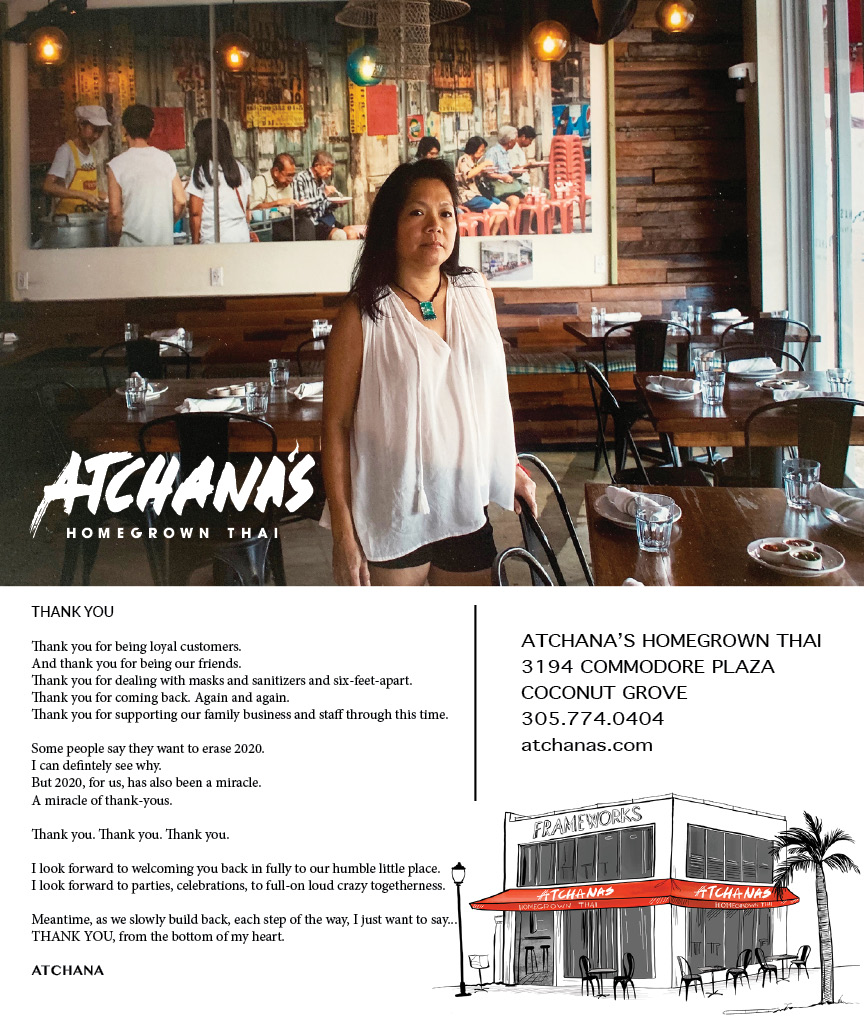
 Baptist Health South Florida
Baptist Health South Florida

 Laser Eye Center of Miami
Laser Eye Center of Miami
 Visiting Angels
Visiting Angels
 OpusCare of South Florida
OpusCare of South Florida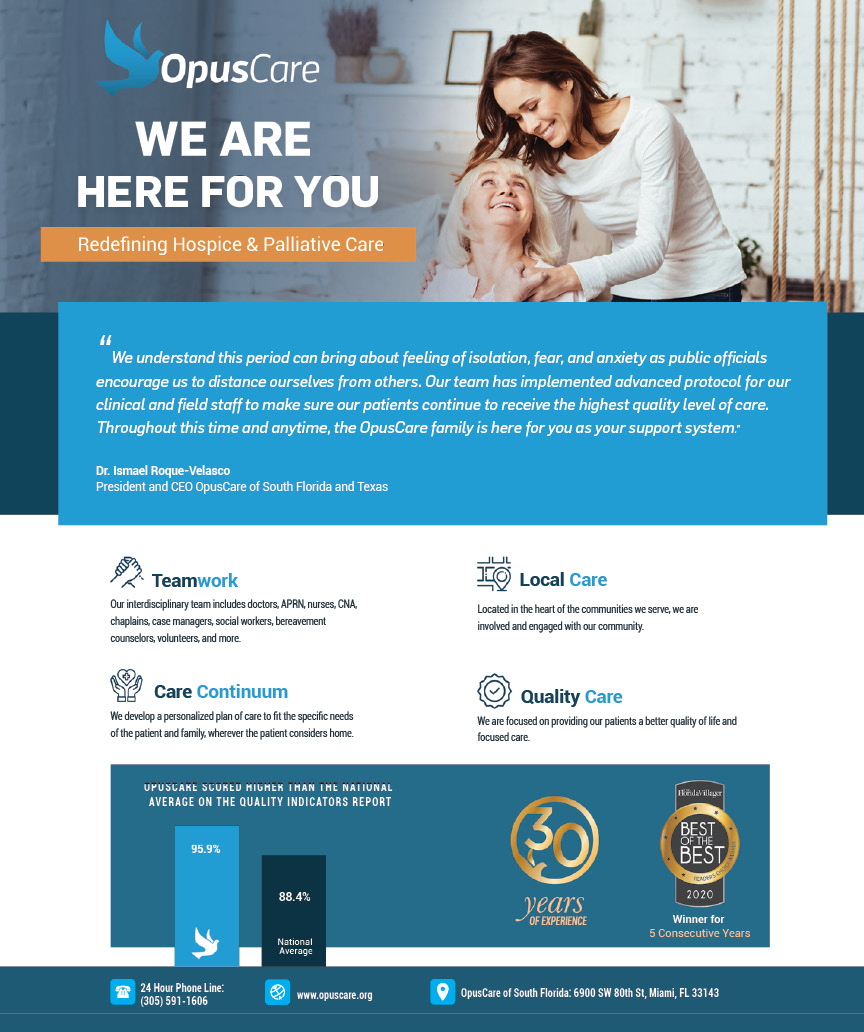

 Your Pet’s Best
Your Pet’s Best




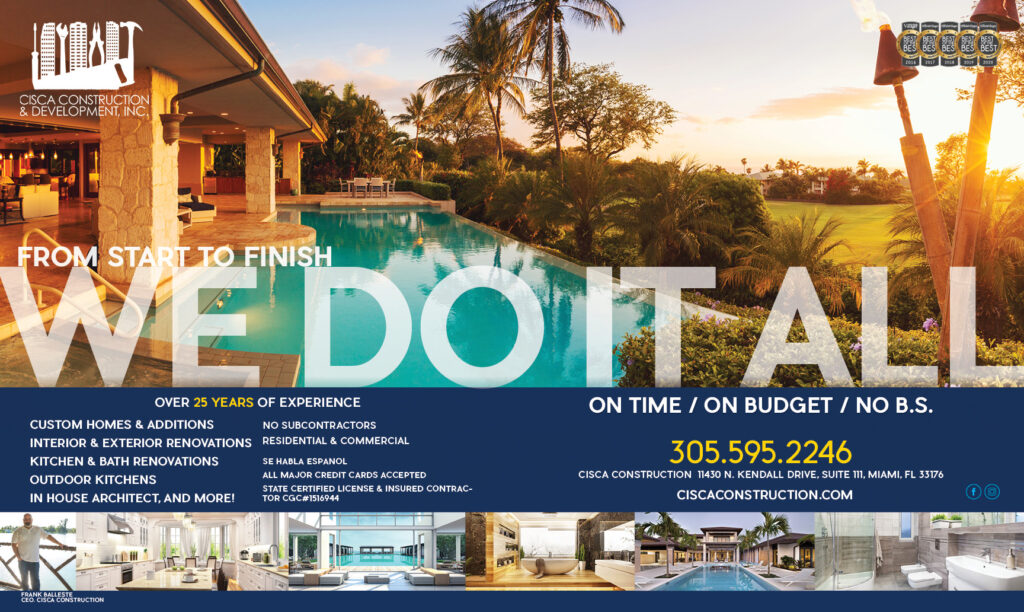
 HD Tree Services
HD Tree Services
 Hamilton Fox & Company
Hamilton Fox & Company

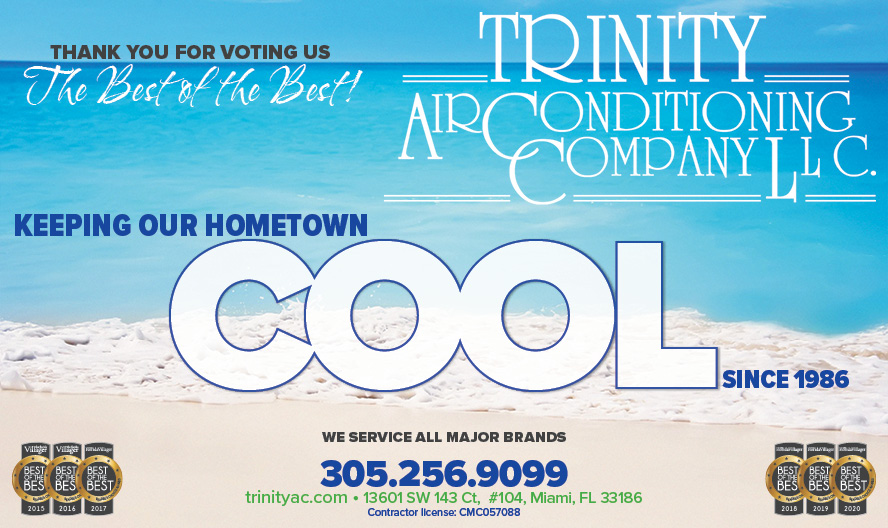
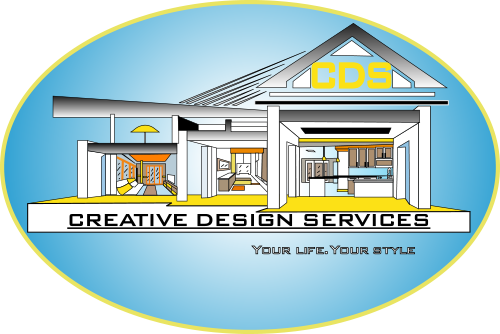 Creative Design Services
Creative Design Services