Gulliver Preparatory School is proud to announce the opening of three new buildings at its Upper School Campus: the Athletic Center, Woolworth Family Executive Offices, and Parking Garage. On Saturday, August 17, the school held a ribbon cutting ceremony and open house, welcoming school and community leaders, families, alumni, and supporters to campus for a first look at the state-of-the-art facilities.
“The opening of our new Athletic Center, Woolworth Family Executive Offices, and Parking Garage marks another historic day for Gulliver,” said President Simon Hess. “With the completion of this third phase of our transformative capital campaign, Upper School students, faculty, and staff are now together on one campus, further enriching our experience of community and spirit of collaboration. We are also delighted that our exceptional student-athletes and coaches will now practice and compete in the region’s premier athletic facility. I am eager for our Raiders to grow and thrive in these dynamic new spaces – and to add thrilling new chapters to our championship tradition.”
Gulliver’s new 38,580-square-foot Athletic Center features an indoor track, gymnasium, weight room, locker and training rooms, spirit store, and more. The facility will be home to several sports teams, including the defending state champion girls’ volleyball team, as Gulliver’s athletics program looks to build on its streak of being named the Miami Herald’s All-Sports Award winner (5A-1A) for the seventh straight year and 23rd time overall in 2023-24.
The addition of a Parking Garage to the Upper School Campus not only improves on-campus parking options but also provides a new home for Gulliver’s Executive Offices on campus.
The completion of the Athletic Center, Woolworth Family Executive Offices, and Parking Garage concludes Phase III of Gulliver’s comprehensive capital campaign, Transformation. Together. 2026. It also marks a major milestone for the school, which has now accomplished its long-term plan to consolidate its four academic campuses into two campuses.
“The Board of Trustees is continually impressed by how our community has united to create exceptional facilities for both current and future generations of Raiders,” said Board Chair Ann Olazabal. “The completion of this phase of our capital campaign represents another significant step in realizing our bold vision and strengthening our legacy. We are deeply grateful to our leadership team, faculty and staff, past and present board members, and our generous financial supporters who have invested in our future.”
As Gulliver’s facilities evolve and expand, the size of its student body will remain the same, ensuring that its exceptional students and faculty have access to unparalleled, world-class educational opportunities for generations to come.
Gulliver would like to thank several key partners who assisted in bringing the Athletic Center, Woolworth Family Executive Offices, and Parking Garage to reality: Zyscovich Architects, NV2A Group, Cumming Group, Bliss & Nyitray Engineers, Louis J. Aguirre & Associates, P.A., Schwebke-Shiskin & Associates, and Chen Moore and Associates.

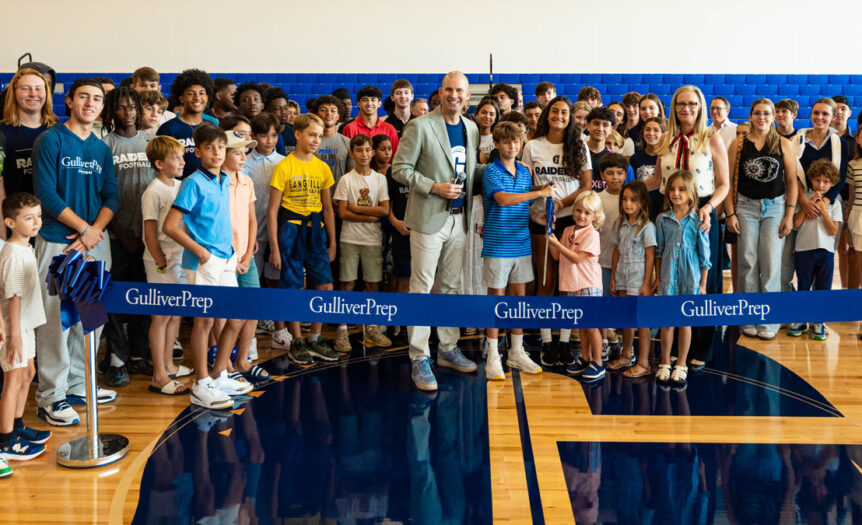
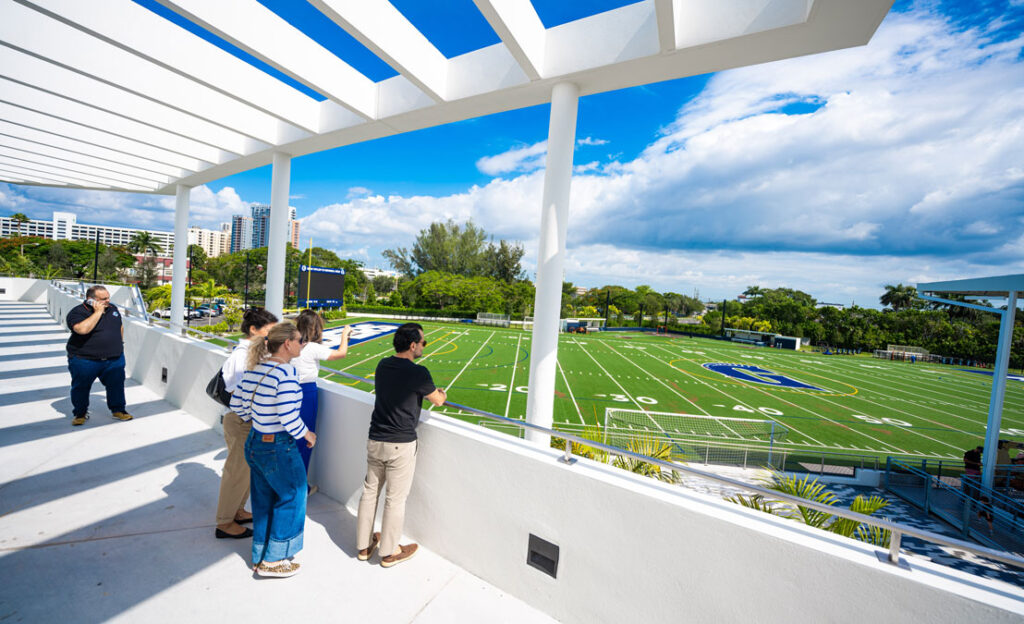








 Deering Estate
Deering Estate
 Massage Envy South Miami
Massage Envy South Miami
 Calla Blow Dry
Calla Blow Dry
 My Derma Clinic
My Derma Clinic
 Sushi Maki
Sushi Maki
 Sports Grill
Sports Grill
 The Healthy Kitchen
The Healthy Kitchen
 Golden Rule Seafood
Golden Rule Seafood
 Malanga Cuban Café
Malanga Cuban Café

 Kathleen Ballard
Kathleen Ballard
 Panter, Panter & Sampedro
Panter, Panter & Sampedro
 Vintage Liquors
Vintage Liquors
 The Dog from Ipanema
The Dog from Ipanema
 Rubinstein Family Chiropractic
Rubinstein Family Chiropractic
 Your Pet’s Best
Your Pet’s Best
 Indigo Republic
Indigo Republic




 ATR Luxury Homes
ATR Luxury Homes


 2112 Design Studio
2112 Design Studio
 Hamilton Fox & Company
Hamilton Fox & Company
 Creative Design Services
Creative Design Services
 Best Pest Professionals
Best Pest Professionals
 HD Tree Services
HD Tree Services
 Trinity Air Conditioning Company
Trinity Air Conditioning Company
 Cisca Construction & Development
Cisca Construction & Development
 Mosquito Joe
Mosquito Joe
 Cutler Bay Solar Solutions
Cutler Bay Solar Solutions


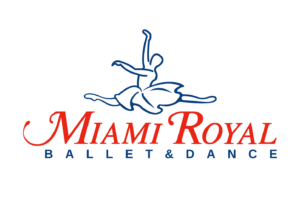 Miami Royal Ballet & Dance
Miami Royal Ballet & Dance
 Christopher Columbus
Christopher Columbus
 Pineview Preschools
Pineview Preschools
 Westminster
Westminster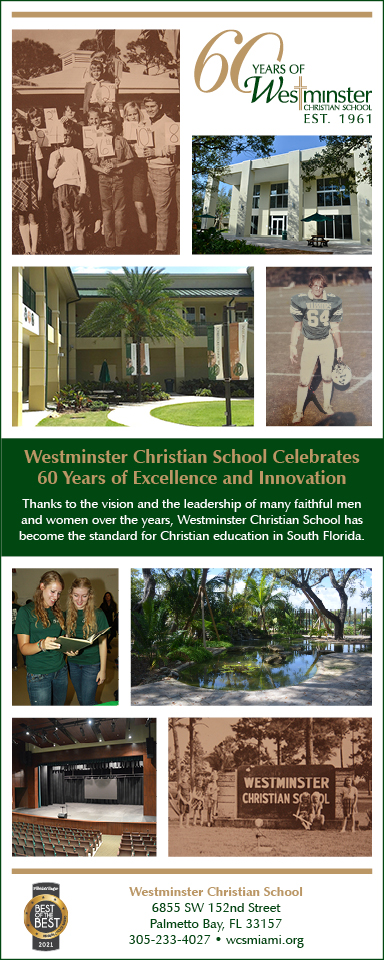
 Carrollton
Carrollton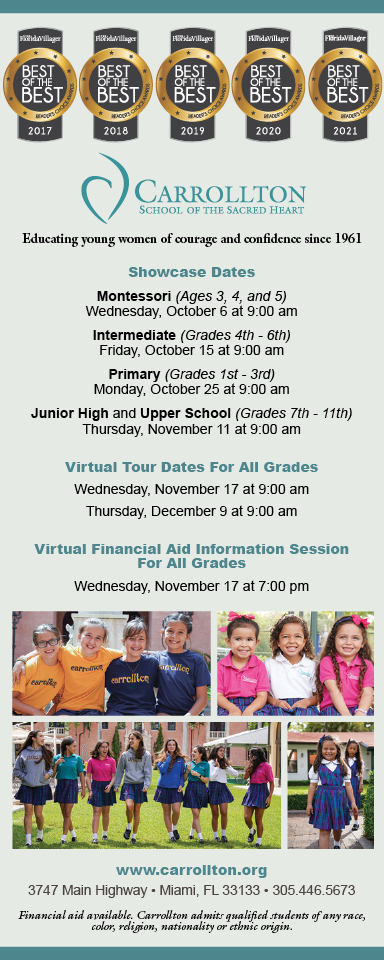
 Lil’ Jungle
Lil’ Jungle
 Frost Science Museum
Frost Science Museum
 Palmer Trinity School
Palmer Trinity School
 South Florida Music
South Florida Music
 Pinecrest Orthodontics
Pinecrest Orthodontics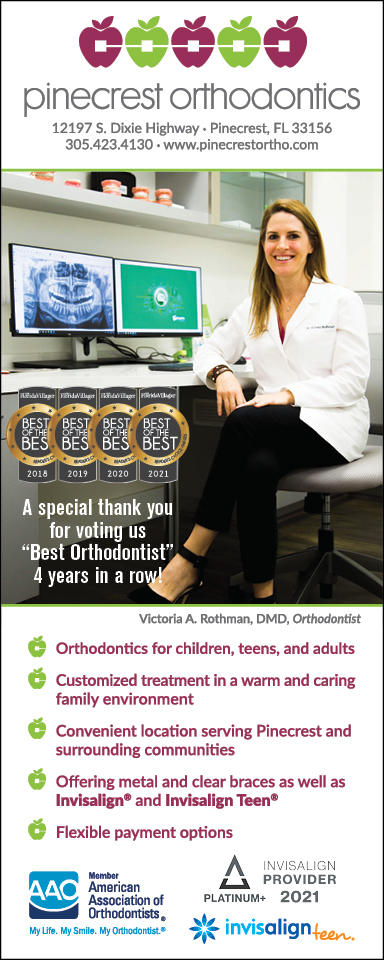
 Dr. Bob Pediatric Dentist
Dr. Bob Pediatric Dentist
 d.pediatrics
d.pediatrics
 South Miami Women’s Health
South Miami Women’s Health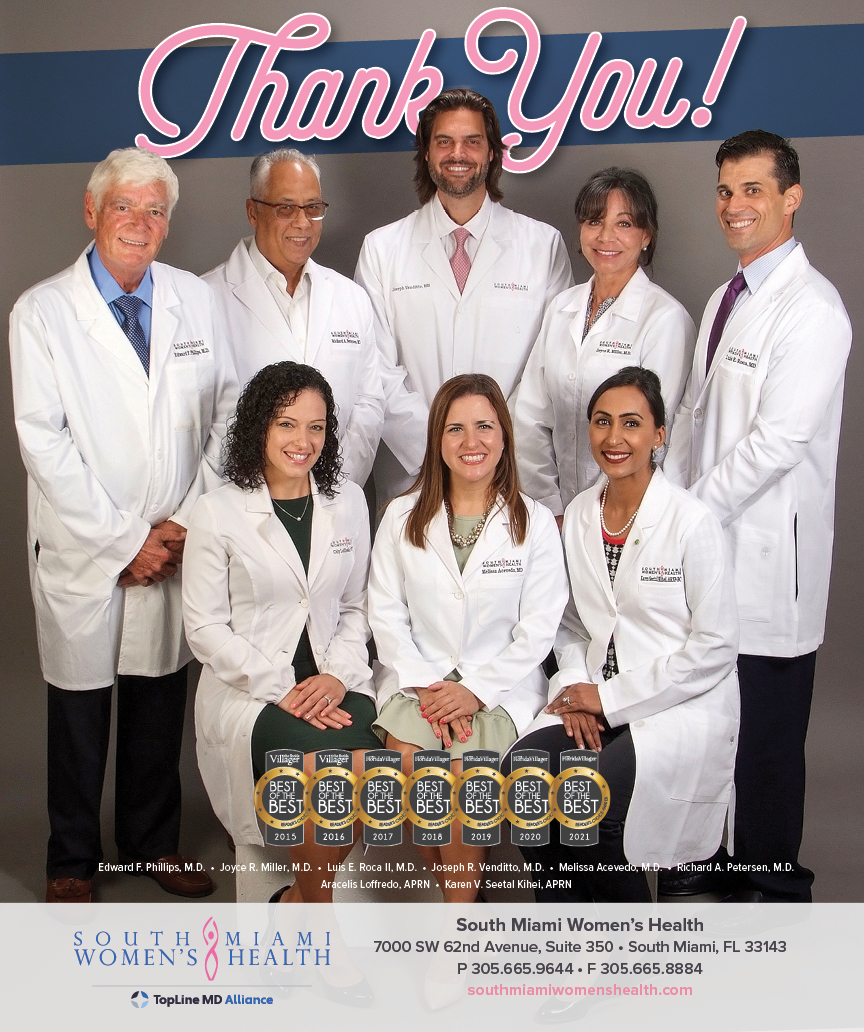

 The Spot Barbershop
The Spot Barbershop
 My Derma Clinic
My Derma Clinic



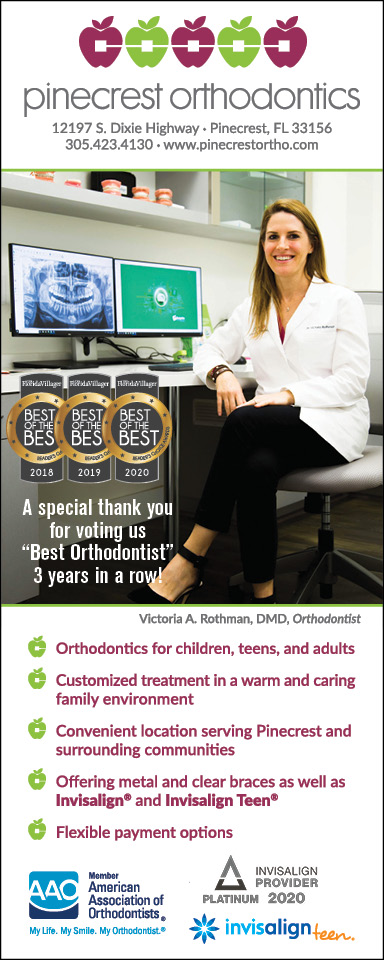
 Miami Dance Project
Miami Dance Project

 Rubinstein Family Chiropractic
Rubinstein Family Chiropractic
 Indigo Republic
Indigo Republic

 Safes Universe
Safes Universe
 Vintage Liquors
Vintage Liquors
 Evenings Delight
Evenings Delight





 Atchana’s Homegrown Thai
Atchana’s Homegrown Thai
 Baptist Health South Florida
Baptist Health South Florida

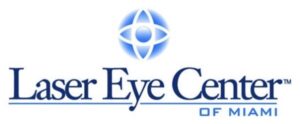 Laser Eye Center of Miami
Laser Eye Center of Miami
 Visiting Angels
Visiting Angels
 OpusCare of South Florida
OpusCare of South Florida

 Your Pet’s Best
Your Pet’s Best





 HD Tree Services
HD Tree Services
 Hamilton Fox & Company
Hamilton Fox & Company


 Creative Design Services
Creative Design Services