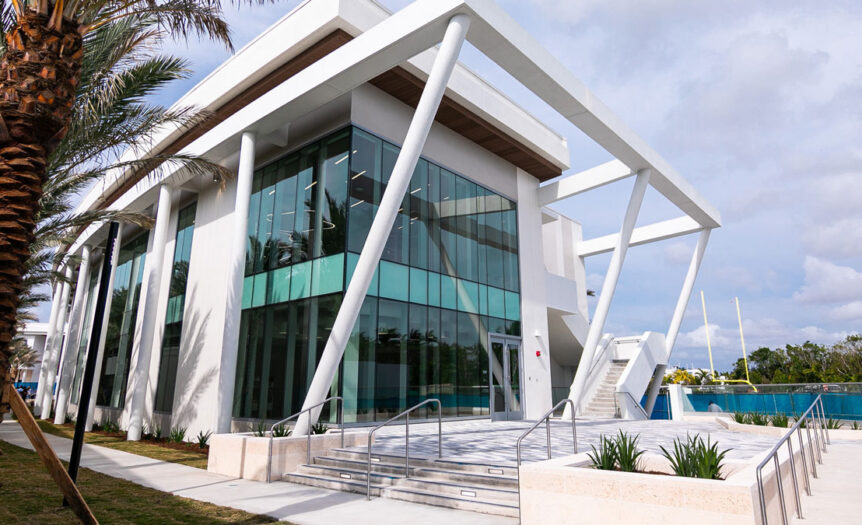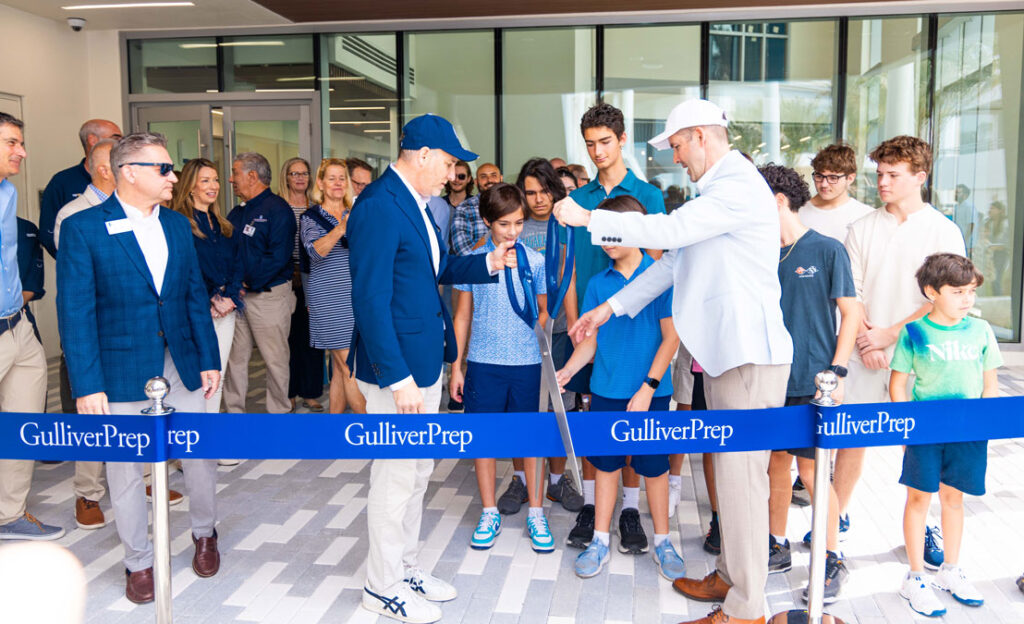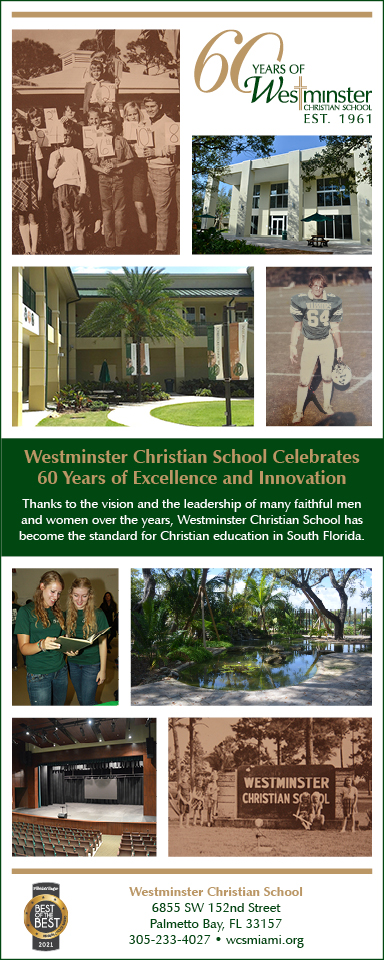Gulliver Preparatory School is proud to announce the opening of the new 21,500 square foot Academic Building at its Upper School Campus. On Saturday, March 2, the school held a ribbon cutting ceremony and open house, welcoming school and community leaders, families, and supporters to campus for a first look at the state-of-the-art facility.
“Today is another historic day for Gulliver as we open the doors on our new Academic Building,” said President Simon Hess. “We are so excited for our students to explore, grow, and flourish in these ambitious learning spaces. The inspiring architecture and collaborative atmosphere promote the spirit of intellectual curiosity that is at the center of the Gulliver experience. The building is a wonderful reflection of our mission to encourage students to learn boldly, act with great heart, and lead wisely.”
The Academic Building is the first space to open as part of Phase III of Gulliver’s comprehensive capital campaign, Transformation. Together. 2026. The new facility will bring all of Gulliver’s Upper School students together onto one campus and provide a new home for many of its Signature Academic Programs. The Academic Building will feature modernized learning environments that foster collaboration and interdisciplinary learning and include innovative spaces for courses in Digital Mass Media, Engineering, International Business & Entrepreneurship, International Diplomacy & Legal Studies, and Architecture. A teacher planning space, large common areas, and cloud spaces for flexible teaching and learning are also included as Gulliver continues to invest in facilities that enhance the school’s award-winning programs.
“The Board of Trustees continues to marvel at how our community has banded together to provide such great facilities for both current and future generations of Raiders,” said Board Chair Scott Davidson. “The opening of the Academic Building marks yet another step towards fulfilling our bold vision and enhancing our legacy. We are indebted to the efforts of our leadership team, faculty and staff, past and current board members, and our financial supporters who have generously invested in our future.”
The Academic Building sits next to the newly renovated Sean Taylor ’01 Memorial Field and enlarged softball field, both of which have opened in the past year. Enhancing the overall experience at athletic events, the Academic Building includes a press box, concession stand, and increased spectator seating with 4,600 square feet of covered bleachers.
The completion of the Academic Building is part of the school’s long-term plan to consolidate its three (formerly four) academic campuses into two campuses. The remainder of Phase III will continue to improve Gulliver’s athletic facilities with the addition of a new Athletic Center featuring an indoor track, gymnasium, weight room, and locker rooms.
As Gulliver’s facilities evolve and expand, the size of its student body will remain the same, ensuring that its exceptional students and faculty have access to unparalleled, world-class educational opportunities for generations to come.
Gulliver Prep would like to thank several key partners who assisted in bringing the Academic Building to reality: Zyscovich Architects, NV2A Group, Cumming Group, Bliss & Nyitray Engineers, Louis J. Aguirre & Associates, P.A., Schwebke-Shiskin & Associates, and Chen Moore and Associates.
To learn more about Transformation. Together. 2026., Gulliver’s capital campaign, visit gulliverprep.org/campaign.











 Deering Estate
Deering Estate
 Massage Envy South Miami
Massage Envy South Miami
 Calla Blow Dry
Calla Blow Dry
 My Derma Clinic
My Derma Clinic
 Sushi Maki
Sushi Maki
 Sports Grill
Sports Grill
 The Healthy Kitchen
The Healthy Kitchen
 Golden Rule Seafood
Golden Rule Seafood
 Malanga Cuban Café
Malanga Cuban Café

 Kathleen Ballard
Kathleen Ballard
 Panter, Panter & Sampedro
Panter, Panter & Sampedro
 Vintage Liquors
Vintage Liquors
 The Dog from Ipanema
The Dog from Ipanema
 Rubinstein Family Chiropractic
Rubinstein Family Chiropractic
 Your Pet’s Best
Your Pet’s Best
 Indigo Republic
Indigo Republic




 ATR Luxury Homes
ATR Luxury Homes


 2112 Design Studio
2112 Design Studio
 Hamilton Fox & Company
Hamilton Fox & Company
 Creative Design Services
Creative Design Services
 Best Pest Professionals
Best Pest Professionals
 HD Tree Services
HD Tree Services
 Trinity Air Conditioning Company
Trinity Air Conditioning Company
 Cisca Construction & Development
Cisca Construction & Development
 Mosquito Joe
Mosquito Joe
 Cutler Bay Solar Solutions
Cutler Bay Solar Solutions


 Miami Royal Ballet & Dance
Miami Royal Ballet & Dance
 Christopher Columbus
Christopher Columbus
 Pineview Preschools
Pineview Preschools
 Westminster
Westminster
 Carrollton
Carrollton
 Lil’ Jungle
Lil’ Jungle
 Frost Science Museum
Frost Science Museum
 Palmer Trinity School
Palmer Trinity School
 South Florida Music
South Florida Music
 Pinecrest Orthodontics
Pinecrest Orthodontics
 Dr. Bob Pediatric Dentist
Dr. Bob Pediatric Dentist
 d.pediatrics
d.pediatrics
 South Miami Women’s Health
South Miami Women’s Health

 The Spot Barbershop
The Spot Barbershop
 My Derma Clinic
My Derma Clinic




 Miami Dance Project
Miami Dance Project

 Rubinstein Family Chiropractic
Rubinstein Family Chiropractic
 Indigo Republic
Indigo Republic

 Safes Universe
Safes Universe
 Vintage Liquors
Vintage Liquors
 Evenings Delight
Evenings Delight





 Atchana’s Homegrown Thai
Atchana’s Homegrown Thai
 Baptist Health South Florida
Baptist Health South Florida

 Laser Eye Center of Miami
Laser Eye Center of Miami
 Visiting Angels
Visiting Angels
 OpusCare of South Florida
OpusCare of South Florida

 Your Pet’s Best
Your Pet’s Best





 HD Tree Services
HD Tree Services
 Hamilton Fox & Company
Hamilton Fox & Company


 Creative Design Services
Creative Design Services