George Merrick’s overall plan for Coral Gables was strongly influenced by the City Beautiful and the Garden City movements. Merrick hired Frank Button, landscape architect and civil engineer, who embraced the work of City Beautiful movement pioneer Frederick Law Olmstead, to produce the first comprehensive map of the development of the new city. The new city plan was launched in July 1921.
Himself influenced by these movements, Button’s street grid opened up at strategic locations to include grand entrances to provide visual interest for both the pedestrian and motorist. The entrances foreshadowed the community within, giving the visitor the first glimpse of the romantic Mediterranean theme of Coral Gables. The scale and artistry set the entrances of Coral Gables apart, and today they stand as hallmarks of the city.
“The entrances are not mere glorified corner posts … here at Coral Gables, they have real significance. Much effort is being expended in making them hark back to old Spain in general spirit and setting. It is our ambition that they will stand constantly with wide-open arms to welcome the passerby.” [Denman Fink, 1921]
The Coral Gables entrances help define the city. Distinctive and grand, these structures reflect the beauty of the city lying within them. The entrances, designed by Denman Fink and Frank Button with assistance from architects Phineas Paist and Walter DeGarmo, are in keeping with Merrick’s plan of a Mediterranean-inspired city. Denman’s designs, based on his travels throughout Spain, did not disappoint. Although eight entrances were planned, only four were completed between 1922 and 1927: Granada, Alhambra, Douglas and Prado. Below is the information on the four historic entrances.
Granada Entrance [1922]
Granada Boulevard and SW 8th Street [Tamiami Trail]
It is believed the entrance is similar to an entrance to the City of Granada in Spain. It was the first entrance built. It is constructed of rough-cut coral rock, Cuban tile floors and hidden benches.
Commercial [Alhambra] Entrance [1924]
Alhambra Circle, Madeira Avenue and Douglas Road
A 600-foot curved coral rock wall forms separate gateways into the city. It has flowering vines, pergolas and trellises.
Douglas Entrance [1925–1927]
Douglas Road and SW 8th Street [Tamiami Trail]
Architect Walter DeGarmo and Phineas Paist contributed to the design of this main entrance. Costing $1 million, it housed a tower, gateway and two wings of shops and apartments. Constructed of rough cast concrete and oolitic stone, it boasts of details such as wrought iron balconies and barrel tile roofs. The entrance was closed off to cars in 1957. In 1966, a group of women joined together to help save the Douglas Entrance from demolition. This monumental preservation effort led to the establishment of the Villagers, Inc. The organization capitalized on their success to save other endangered Miami-area sites.
Country Club Prado Entrance [1927]
Country Club Prado and SW 8th Street [Tamiami Trail]
The last entrance constructed is a 240-foot wide oak-line parkway also costing $1 million. It is built of concrete and stucco with exposed brick and is fashioned as an elaborate formal Italian garden. There are 20 freestanding pillars topped with classical urns and lamps. It also includes a reflecting pool and two pedestal fountains.
Information cited in this article is courtesy of the 1986 Historic Coral Gables, Junior League of Miami guide booklet and the Coral Gables Historic Preservation Office.
Historic Preservation Association of Coral Gables (HPACG) is a 501c3 nonprofit whose mission is to promote the understanding and importance of historic resources and their preservation. For additional information or to become a member, please visit historiccoralgables.org.

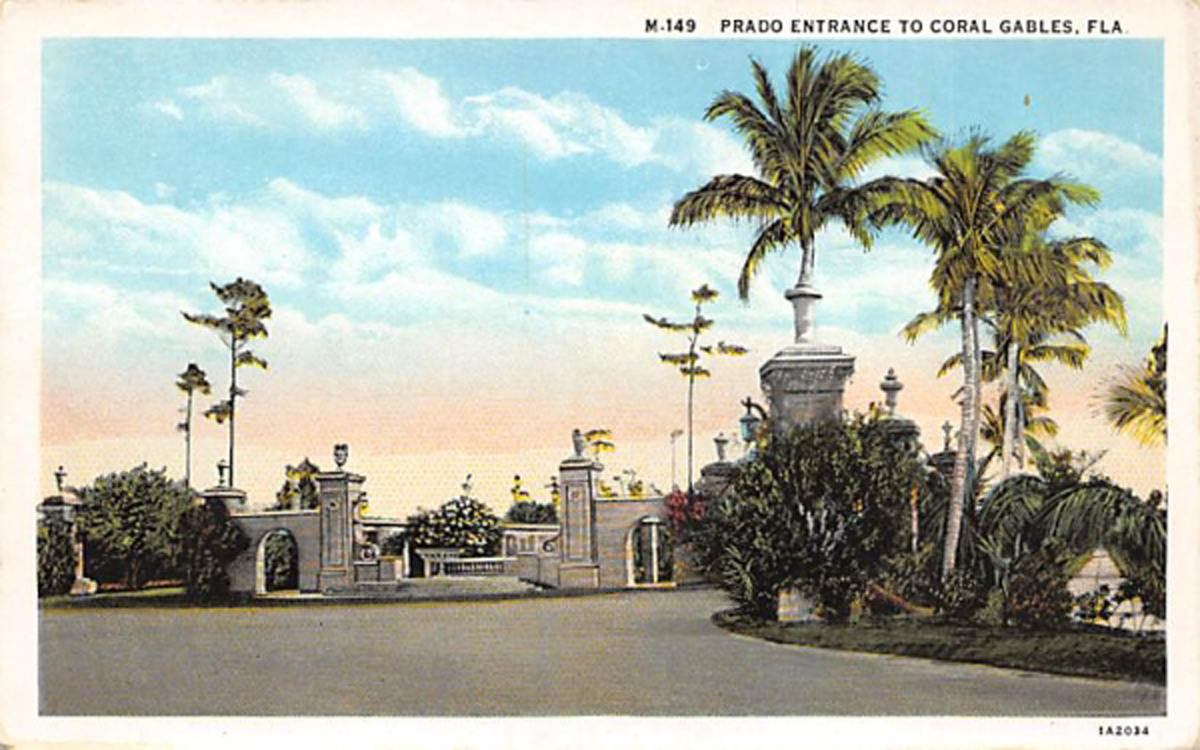

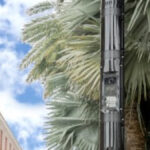



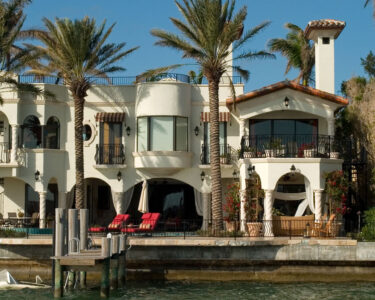






 Deering Estate
Deering Estate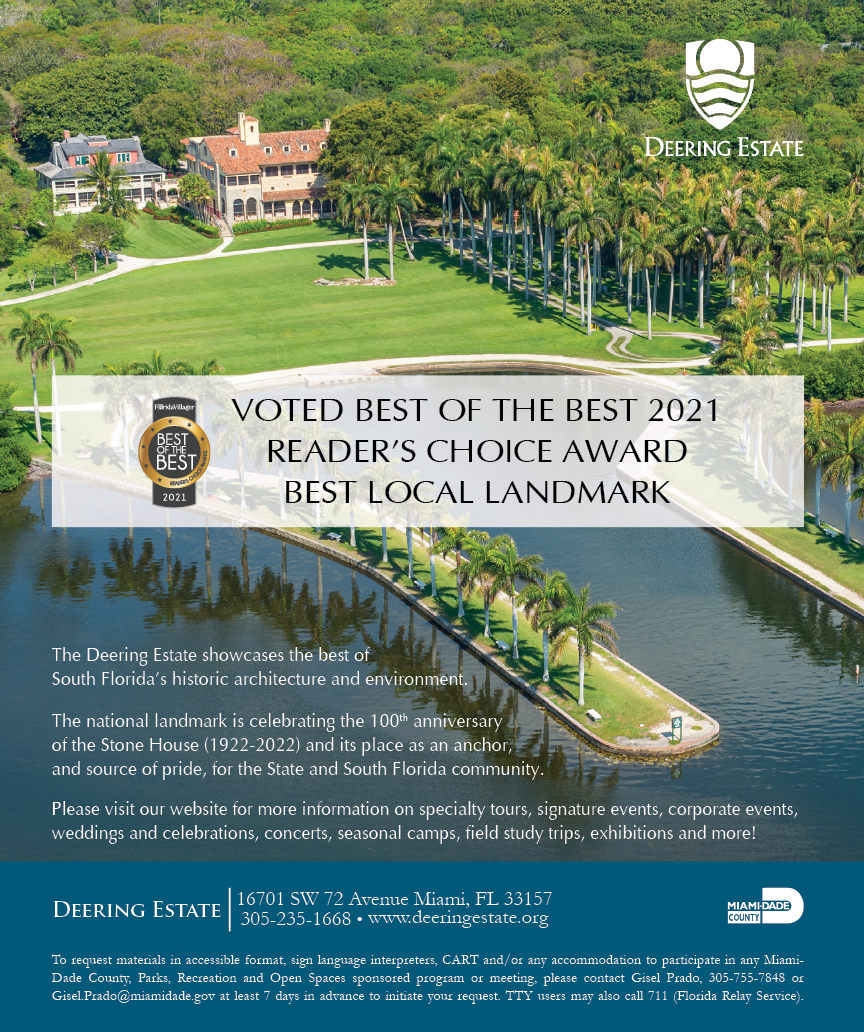
 Massage Envy South Miami
Massage Envy South Miami
 Calla Blow Dry
Calla Blow Dry
 My Derma Clinic
My Derma Clinic
 Sushi Maki
Sushi Maki
 Sports Grill
Sports Grill
 The Healthy Kitchen
The Healthy Kitchen
 Golden Rule Seafood
Golden Rule Seafood
 Malanga Cuban Café
Malanga Cuban Café

 Kathleen Ballard
Kathleen Ballard
 Panter, Panter & Sampedro
Panter, Panter & Sampedro
 Vintage Liquors
Vintage Liquors
 The Dog from Ipanema
The Dog from Ipanema
 Rubinstein Family Chiropractic
Rubinstein Family Chiropractic
 Your Pet’s Best
Your Pet’s Best
 Indigo Republic
Indigo Republic




 ATR Luxury Homes
ATR Luxury Homes


 2112 Design Studio
2112 Design Studio
 Hamilton Fox & Company
Hamilton Fox & Company
 Creative Design Services
Creative Design Services
 Best Pest Professionals
Best Pest Professionals
 HD Tree Services
HD Tree Services
 Trinity Air Conditioning Company
Trinity Air Conditioning Company
 Cisca Construction & Development
Cisca Construction & Development
 Mosquito Joe
Mosquito Joe
 Cutler Bay Solar Solutions
Cutler Bay Solar Solutions


 Miami Royal Ballet & Dance
Miami Royal Ballet & Dance
 Christopher Columbus
Christopher Columbus
 Pineview Preschools
Pineview Preschools
 Westminster
Westminster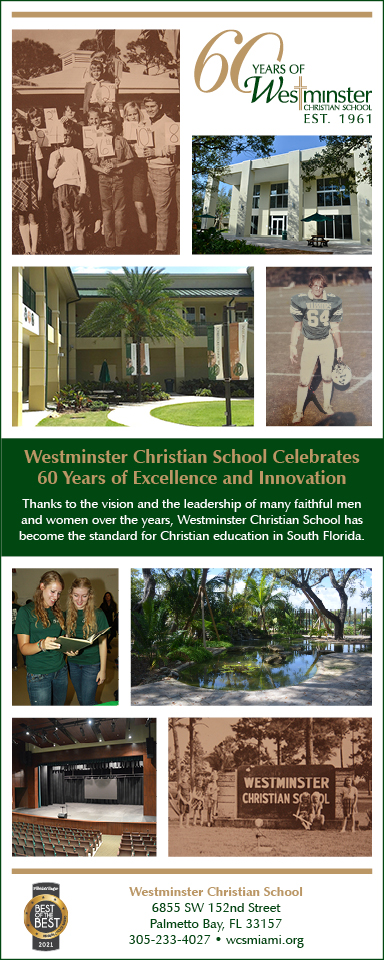
 Carrollton
Carrollton
 Lil’ Jungle
Lil’ Jungle
 Frost Science Museum
Frost Science Museum
 Palmer Trinity School
Palmer Trinity School
 South Florida Music
South Florida Music
 Pinecrest Orthodontics
Pinecrest Orthodontics
 Dr. Bob Pediatric Dentist
Dr. Bob Pediatric Dentist
 d.pediatrics
d.pediatrics
 South Miami Women’s Health
South Miami Women’s Health

 The Spot Barbershop
The Spot Barbershop
 My Derma Clinic
My Derma Clinic




 Miami Dance Project
Miami Dance Project

 Rubinstein Family Chiropractic
Rubinstein Family Chiropractic
 Indigo Republic
Indigo Republic

 Safes Universe
Safes Universe
 Vintage Liquors
Vintage Liquors
 Evenings Delight
Evenings Delight





 Atchana’s Homegrown Thai
Atchana’s Homegrown Thai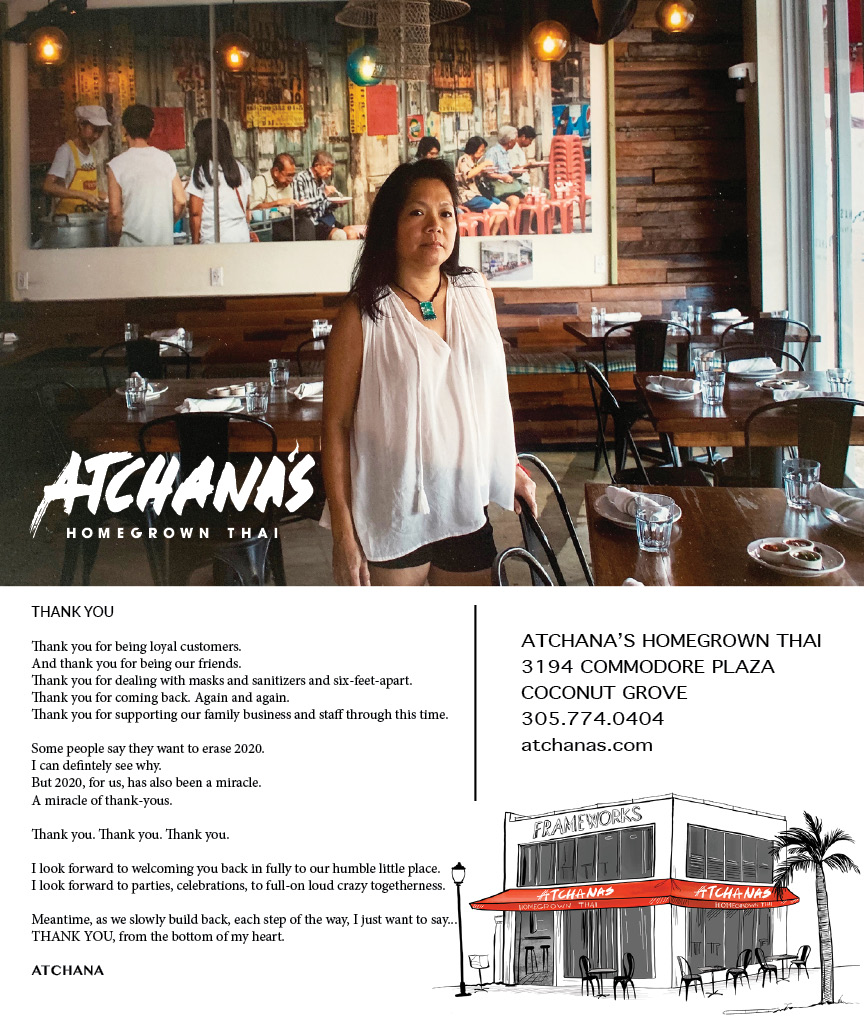
 Baptist Health South Florida
Baptist Health South Florida

 Laser Eye Center of Miami
Laser Eye Center of Miami
 Visiting Angels
Visiting Angels
 OpusCare of South Florida
OpusCare of South Florida

 Your Pet’s Best
Your Pet’s Best





 HD Tree Services
HD Tree Services
 Hamilton Fox & Company
Hamilton Fox & Company


 Creative Design Services
Creative Design Services